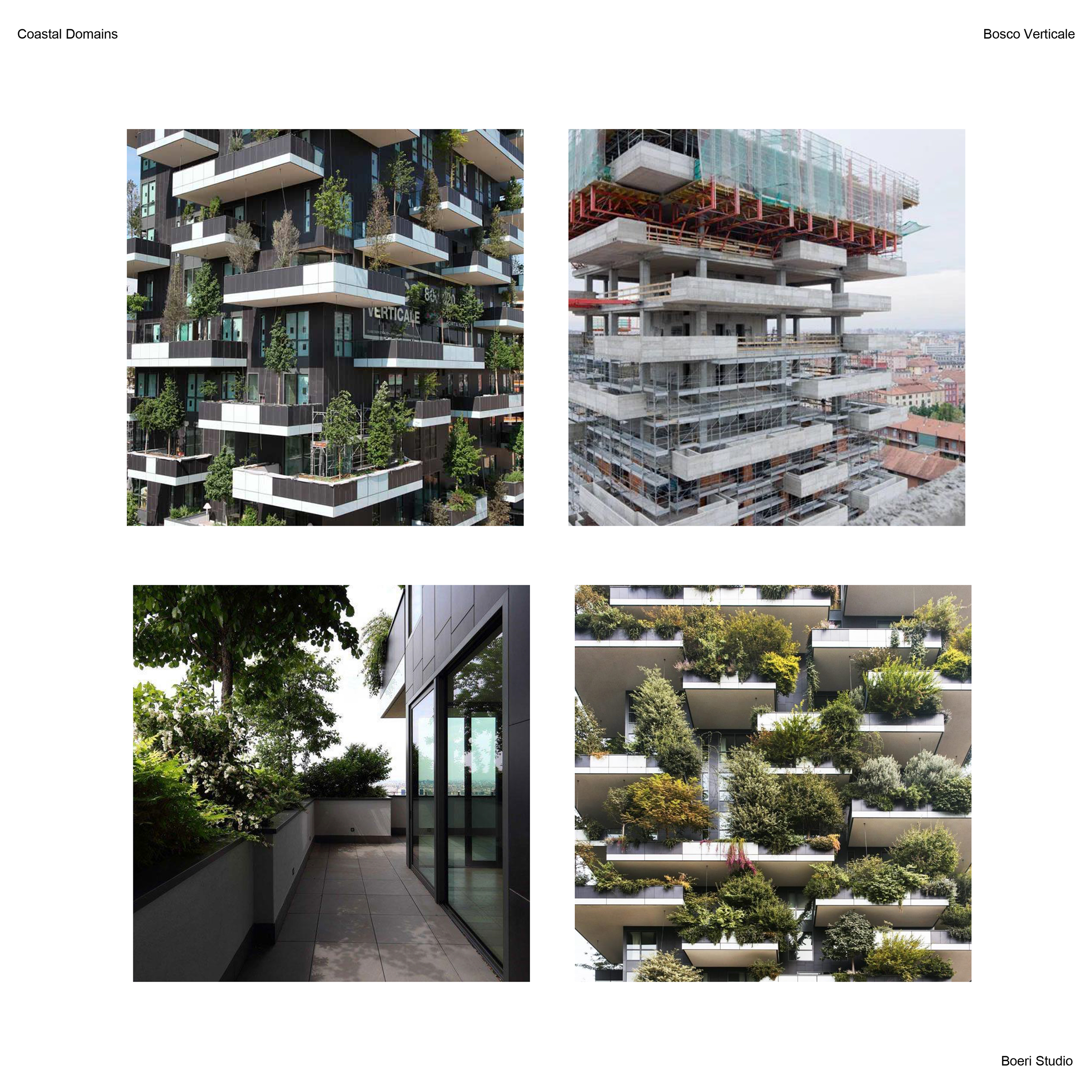Bosco Verticale, Milan IT
Boeri Studio, 2014
The Vertical Forest is the prototype building for a new format of architectural biodiversity which focuses not only on human beings but also on the relationship between humans and other living species. The first example, built in Milan in the Porta Nuova area, consists of two towers that are respectively 80 and 112 meters high, housing a total of 800 trees (480 first and second stage trees, 300 smaller ones, 15,000 perennials and/or ground covering plants and 5,000 shrubs, providing an amount of vegetation equivalent to 30,000 square metresof woodland and undergrowth, concentrated on 3,000 square meters of urban surface. The project is also a device for limiting the sprawl of cities brought about through a quest for greenery (each tower is equivalent to about 50,000 square meters of single-family houses). Unlike “mineral” facades in glass or stone, the plant-based shield does not reflect or magnify the sun’s rays but filters them thereby creating a welcoming internal microclimate without harmful effects on the environment. At the same time, the green curtain “regulates” humidity, produces oxygen and absorbs CO2and microparticles, a combination of characteristics that have brought the project a number of important awards, including the International Highrise Award from the Deutschen Architektur museums in Frankfurt (2014) and the CTBUH Award for the best tall building in the world from the Council for Tall Buildings and Urban Habitat at Chicago’s IIT (2015).
The concept behind the Vertical Forest, that of being a “home for trees that also houses humans and birds”, defines not only the urban and technological characteristics of the project but also the architectural language and its expressive qualities. It was inspired by Italo Calvino's 1957 novel The Baron in the Trees, in which the protagonist decides to abandon the ground and live on the trees for the rest of his life. On a formal level, the towers are mainly characterized by large, staggered and overhanging balconies (each about three meters), designed to accommodate large external tubs for vegetation and to allow the growth of larger trees without hindrance, even over three floors of the building. More than just surfaces, the façades can be viewed as three-dimensional spaces not only because of the denseness and function of the green curtain but also in aesthetic-temporal terms, due to the multi-coloured cyclical and morphological changes in the size of the plants.
Competition: 2007
Project start: 2007
Completion: 2014
Gross floor area: 18,200m 2
Floors: 26|18 and 27|19 storeys(tower1|2)
Units: 400
Client: COIMA Sgr(ex HINES Italia s.r.l.)
Architect: Boeri Studio






